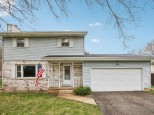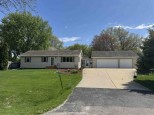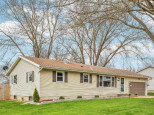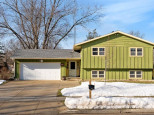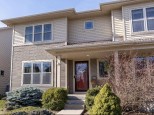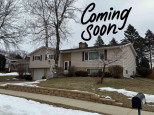WI > Dane > Sun Prairie > 1350 Gray Hawk Way
Property Description for 1350 Gray Hawk Way, Sun Prairie, WI 53590
This home checks all the boxes! From the moment you walk in you'll be awed by the vaulted ceilings, bamboo flooring, gas fireplace, spacious LR that opens up to the dining/kitchen area, main floor laundry. Upstairs boasts of 3 lg. bedrooms, all with stylish/retractable ceiling fans, Primary Suite with walk-in closet and private bathroom. Outside has been updated with a new roof & gutters (2021), Windows (2019), 16x18 bamboo composite deck covered by an electric powered retractable awning. Close to Parks, Shopping, Restaurants, Bike Paths, Golf Course, New High School and an easy commute to Madison. *Other updates include newer fridge, H2O heater, H2O softener, garage storage and floor mats.
- Finished Square Feet: 1,952
- Finished Above Ground Square Feet: 1,552
- Waterfront:
- Building Type: 2 story
- Subdivision:
- County: Dane
- Lot Acres: 0.23
- Elementary School: Call School District
- Middle School: Call School District
- High School: Sun Prairie
- Property Type: Single Family
- Estimated Age: 2001
- Garage: 2 car
- Basement: Full
- Style: Contemporary
- MLS #: 1930622
- Taxes: $5,486
- Master Bedroom: 13x16
- Bedroom #2: 11x12
- Bedroom #3: 10x11
- Kitchen: 11x12
- Living/Grt Rm: 16x21
- Bonus Room: 16x21
- Laundry: 8x8
- Dining Area: 11x11




















































